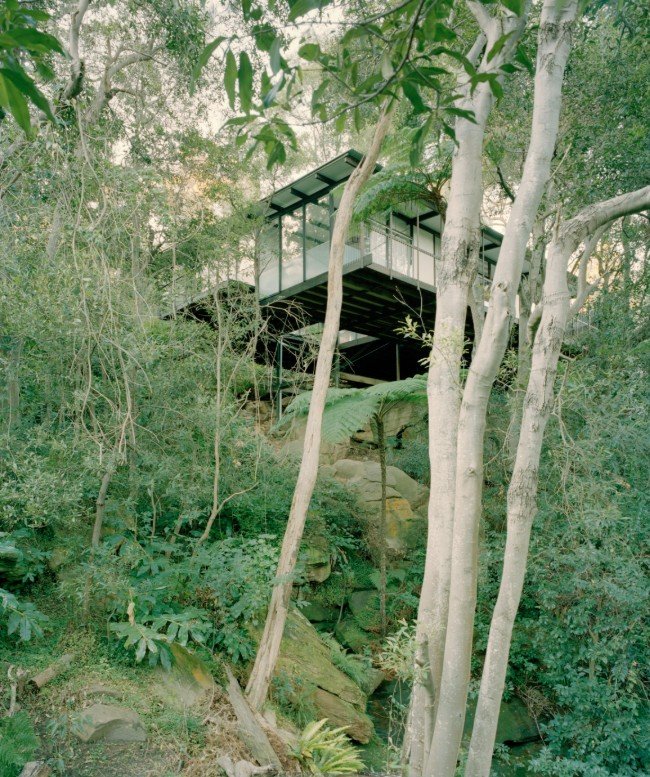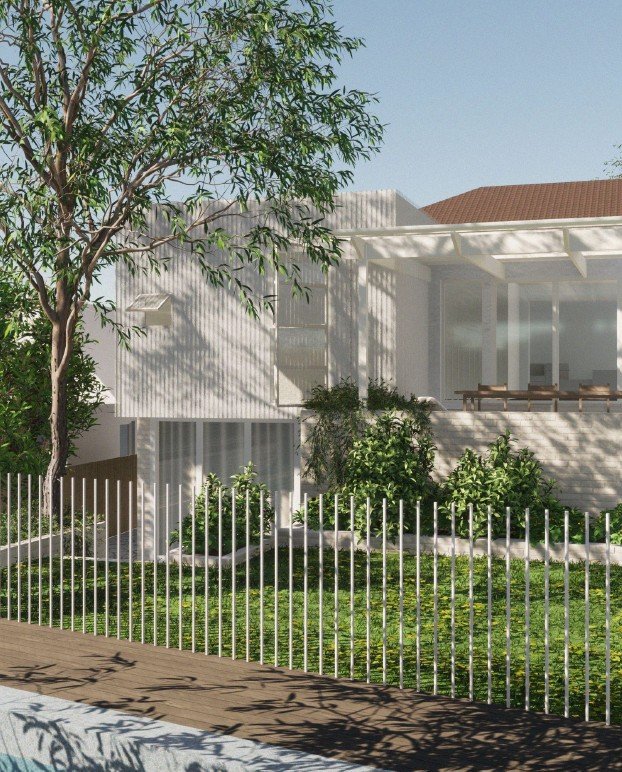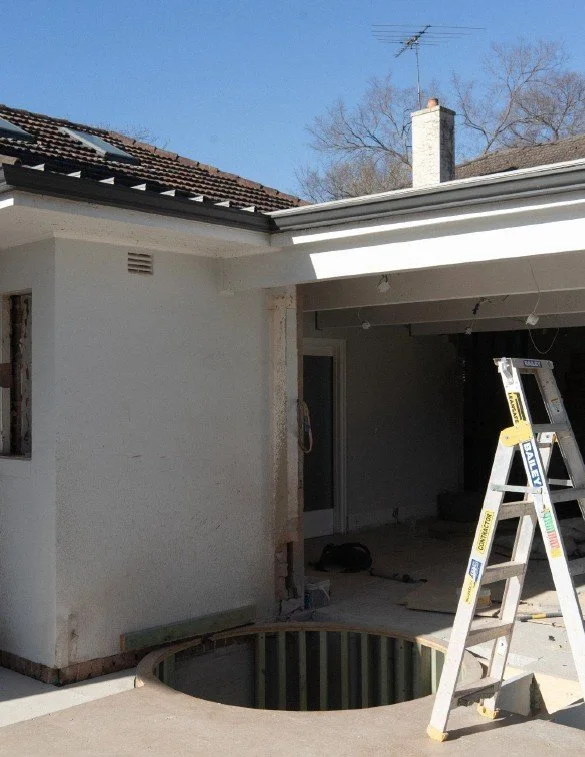Layered Living: Honouring the Past Through Contemporary Design
At Ralph & Ralph, we believe great homes start with great stories. That’s why we’re excited to feature a guest post by Alessandro Belgiorno-Nettis, Studio Director at Goodwin Scarfone Belgiorno-Nettis (GSBN). Together, we share a passion for the North Shore’s unique architectural heritage and a commitment to thoughtful, enduring design.
GSBN approaches every project as stewards of place and people. They honour original character by retaining existing structures wherever possible, choosing low-maintenance materials and crafting spaces that feel simple, liveable and full of warmth. Their work mirrors our own ethos: preserving charm and beauty while adapting homes to modern family life.
In the following article, Alessandro explores how contemporary interventions can celebrate and extend a home’s story—layering new moments onto old, and ensuring each residence remains timeless, meaningful and distinctly North Shore.
Written by Alessandro Belgiorno-Nettis
The North Shore is one of Sydney’s most architecturally rich and diverse regions with suburbs like Castlecrag and Killara home to heritage masterpieces. The homes in this naturally breathtaking part of Sydney are defined by a deep connection to landscape, layered architectural heritage, and a strong sense of community.
As practice grounded in people and place, GSBN Studio approaches projects in these areas with both respect and intent: a respect for the original character of the suburb and its built form, and an intent to evolve the home in a way that’s enduring and meaningful.
The North Shore is home to a number of pivotal architecture movements. From Walter Burley Griffin’s visionary planning in Castlecrag to the well-proportioned Federation homes of Killara and Lindfield. One of our favourites is the Glass House by Bill and Ruth Lucas in Castlecrag, completed in 1957. The house was recently restored by Cracknell and Lonergan, where our Design Director, Henry, previously worked and was awarded The Lachlan Macquarie Award for Heritage Architecture by the Australian Institute of Architecture.
Glass House by Bill & Ruth Lucas
The design language used by Bill and Ruth is one of restraint and craftsmanship, where the structurally expressed home is in direct dialogue with the surrounding context - qualities that resonate deeply with our own design ethos at GSBN. This approach can be applied to both new builds and renovations by focusing on clear proportions, enduring materials, and a commitment to detail that allows the architecture to feel timeless or continues the narrative of the site.
A project of ours in Pymble exemplifies this approach. The brief was to extend an existing bungalow to create a new master retreat and rumpus, supported by carefully choreographed landscaping and a revitalised pool area. Rather than creating a seamless extension of the original dwelling, we explored a subtle yet clear contrast to the old, giving the new a character of its own.
The extension is defined by a perforated sheet metal façade - its fine corrugations and operable window shades allow for a play of light and shadow throughout the day. In the mornings, dappled sunlight filters into the master bedroom through the patterned skin, creating a quiet rhythm of movement and reflection. Externally, the façade becomes a canvas animated by the silhouettes of surrounding trees. At night, the extension takes on a new presence: softly glowing from within, it reads like a lantern in the garden.
Rather than imposing a separate volume, we saw the extension as an opportunity to create a conversation between generations of architecture. Materials and proportions from the original house informed our approach, while the new insertions were purposefully expressed with geometric detailing and minimal finishes.
This project speaks to our broader philosophy: that homes should evolve over time rather than be demolished and rebuilt as needs change.
Whether it’s a heritage cottage in Willoughby, a mid-century gem in Northbridge, or a federation home in Roseville, every project on the North Shore comes with a unique set of challenges that inform a renovation. We see our role as architects not to overwrite these histories, but to draw them out and give them new relevance through thoughtful, functional design. We remind clients that good design doesn’t just add value in the financial sense; it supports and adds meaning to family life on multiple levels.




